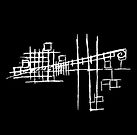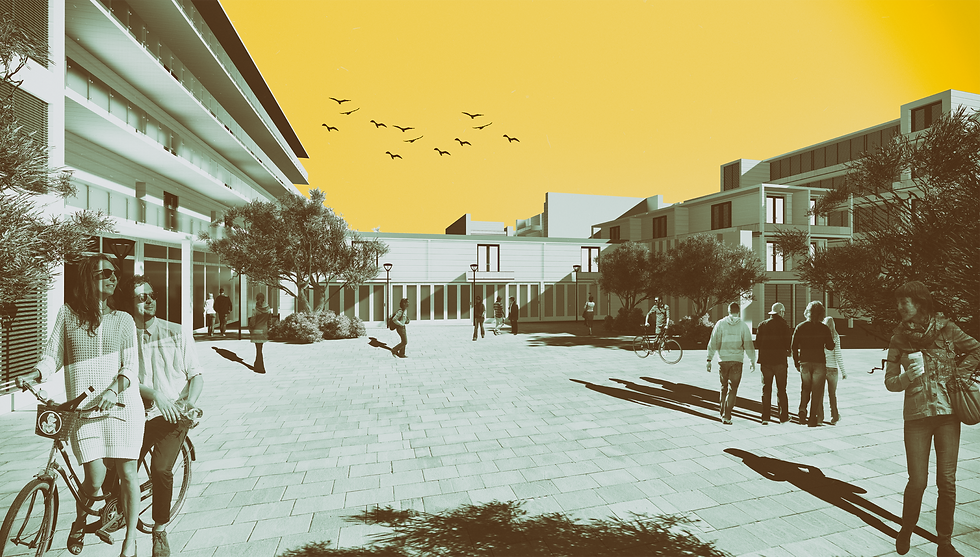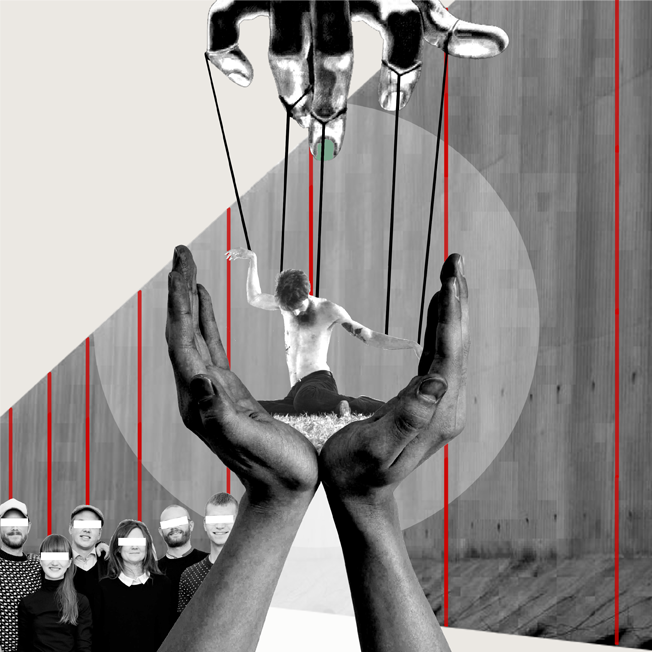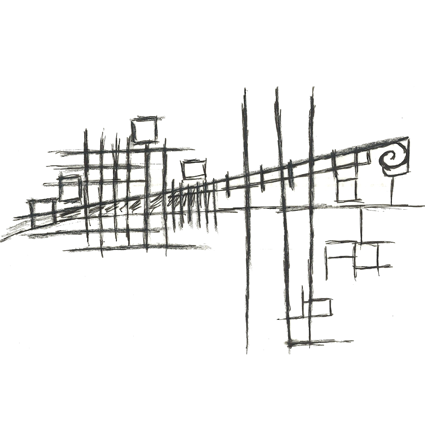......
'between the walls'
the space in between tulkarm and nizanei oz






The project is located in the section of the separation wall and the road -6.
This area is currently used in an industrial zone failed and environmentally harmful. But much potential inherent in it.
The region borders on one side of the separation wall serves as the limit physical and the other, road -6 Use as a physical wall and consciousness
Tension and conflict that exist in the region are involved make it possible.
The project does not deal with the question of the removal of the wall or resolving the conflict between nations politically, but in the interpretation and breaking the walls and creating a space that allows opportunities to meet and shared living space in between.
The image I chose to use is a bubble of air. This is the situation of air trapped deep sea created only in extreme conditions and specific. The outcome of a given situation it is life.
Similarly, the project stems from the conflict, and trying to let an opportunity to a new situation to be born in it.
The project works in linear and focused on two main points:
-intersection with the side wall of Tulkarm.1
-the intersection with Road- 6 with side of nitzanei Oz.2
The architecture is a result of breaching the walls and grids meeting between the two sides.
The belief is that combine the values of the mind, body and soul to create a collaborative space, the development zone is composed of three buildings including:
Religion-capita structure, culture and leisure to the body, university and science park represent the mind.
My focus is on chosen parts of the cultural structure (intersection with wall And the intersection with road -6) with functions of leisure, commercial and residential serving the residents on both sides of the wall.




