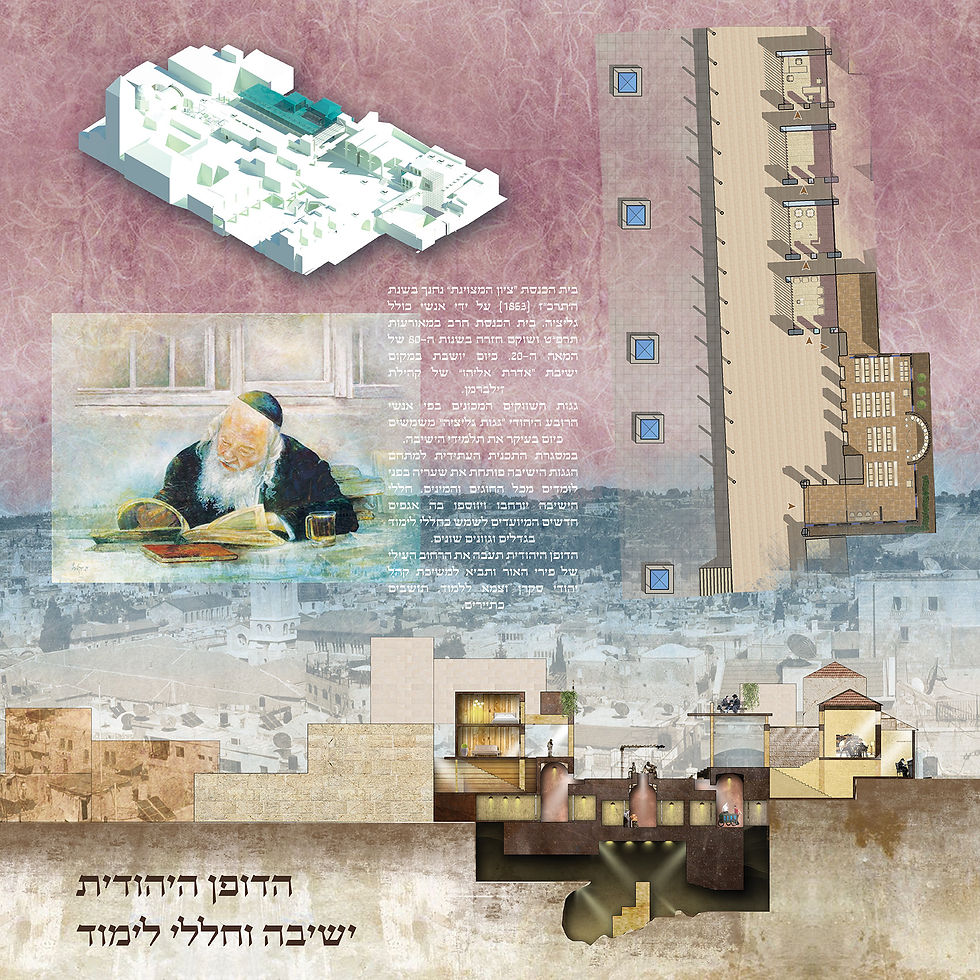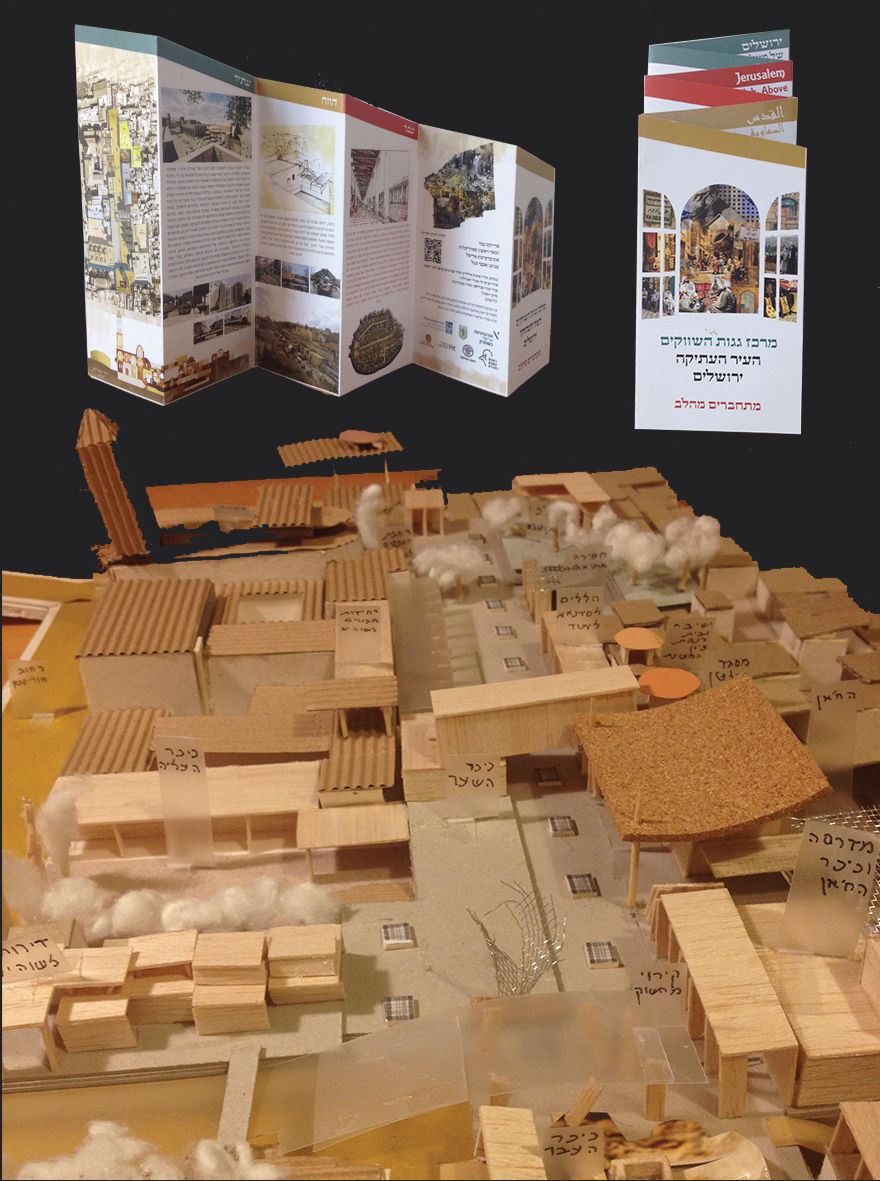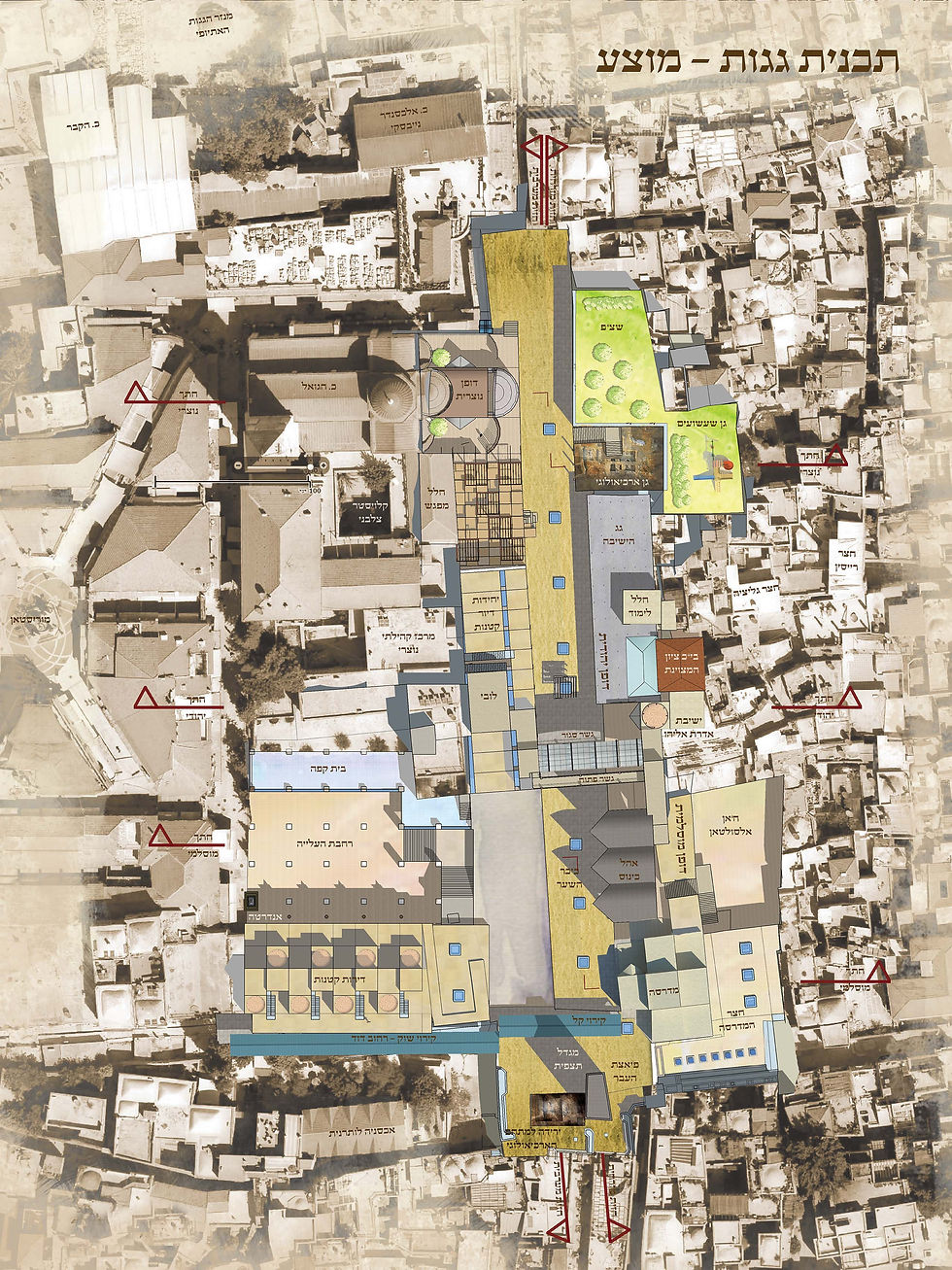Jerusalem's Old City offers visitors a variety of different experiences, but it seems not to offer an inside gaze into the city's true nature. Its street-level everyday life is too busy and intense.
My project proposes a place where both locals and outsiders, who share a love for Jerusalem, could leave behind the tumult and commotion in order to get to know the city more profoundly. The project consists of a unique complex planned to be built above the street level, on the roof plane of the Old City. The upper plane area where the complex would be built was in fact formed as a result of the crusaders' decision to roof an ancient Roman cardo and divide it into three separate markets. A thousand years have passed since then, and to this day, the roofs have remained a public domain and no plans have been made to build upon them. They are situated at a unique location: the meeting point of the Old City's four quarters.
Over the many years and different periods, the complex has summoned various neighbors to its surroundings: a Mameluke Khan and a mosque from the south-east, a yeshiva and a synagogue from the east and a church from the north-west. Despite repeated attempts to preserve and renovate the roof complex, it continues to stand abandoned and neglected at its central location in the heart of the Old City.
In my project, I propose to divide the complex into two units: a short-term residential area would be built in its west wing while in its east wing, in front of the different religious institutions visitors could study and get better acquainted with a different Jerusalem culture in designated study spaces. The space between the two wings would form an upper street above the markets – a new type of street.
The residents living on the roofs would be leading a monk's life, dividing their time between the residential facilities and the different study spaces, where they could encounter the familiar and the other, the stranger and the local. In the street between the east and west wings, a kind of "spiritual market" for passersby who do not live on the premises takes place. The linear movement of the passersby from south to east as opposed to the east to west movement of the local residents is what creates interaction, dynamics and atmosphere.
The main entrance to the complex is in the west, from a square located in front of the Muristan. The purpose of this square is to bridge the street plane and the roof plane, allowing for visitors to experience a different atmosphere rather than the intense atmosphere found in the market. After ascending to the roofs, visitors would be welcomed by the Gate Square, where different passages would direct them to a piazza dedicated to history and to the past in the south, to small apartment houses in the south-west and to the upper street and its wings in the north. The street begins in the south, with a Madrasa leading up to the Kahn al-Sultan and the Barquq Mosque. Further along the street the Zion Yeshiva's new study spaces would be found and at its other end meeting areas and the Lutheran Church of the Redeemer apse would be located. In the northern part of the street lies a public domain area for Old City residents, which includes the entrance to an archeological park.
Three central levels are intertwined in this complex: the level of the present on the street plane and its many markets; the level of the past in the underground area created by the street that connects two existing archeological museums and the future level embodied in the roof plane and the upper street.
The complex's aim is to shatter the walls separating the different quarters, creating a unique place where studying and a profound spiritual journey are made possible. This will enable visitors and locals to engage in an original encounter with Jerusalem that comes from deep within the heart, theirs and hers.
Hi(gh) Jerusalem









